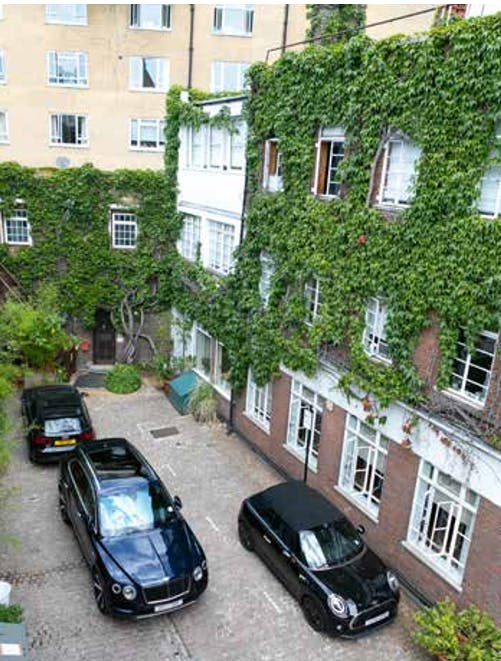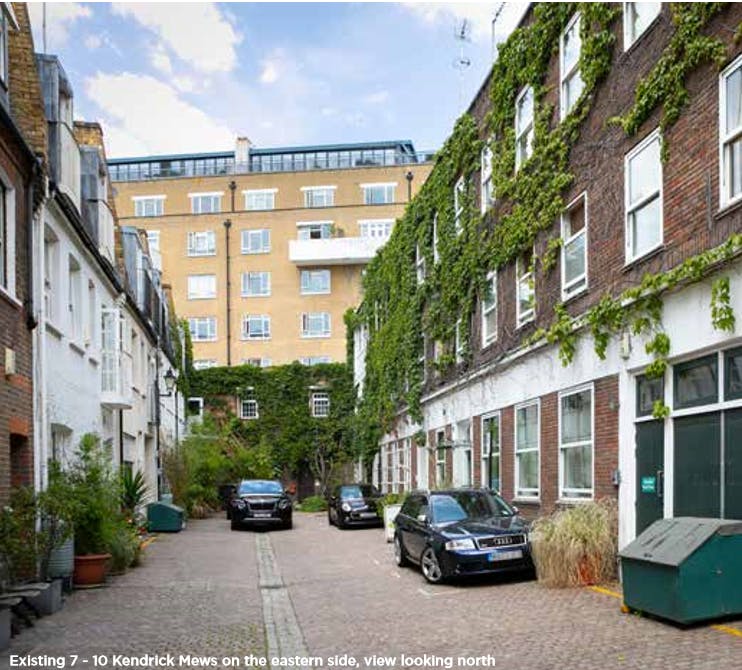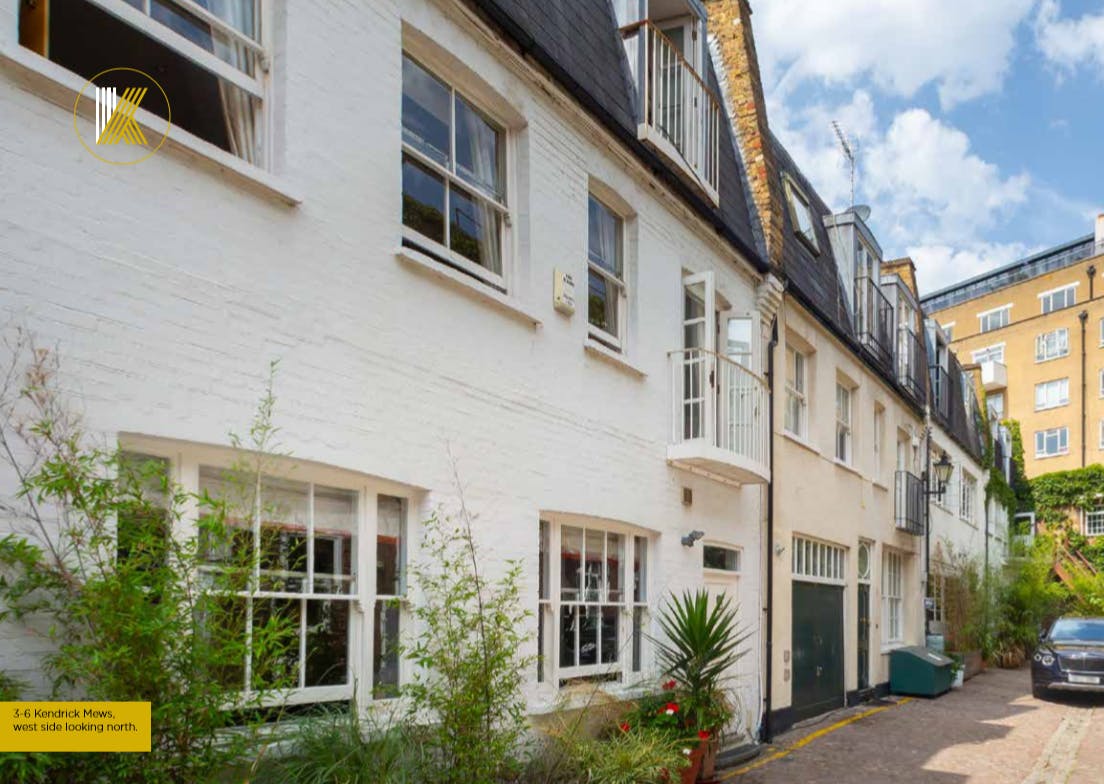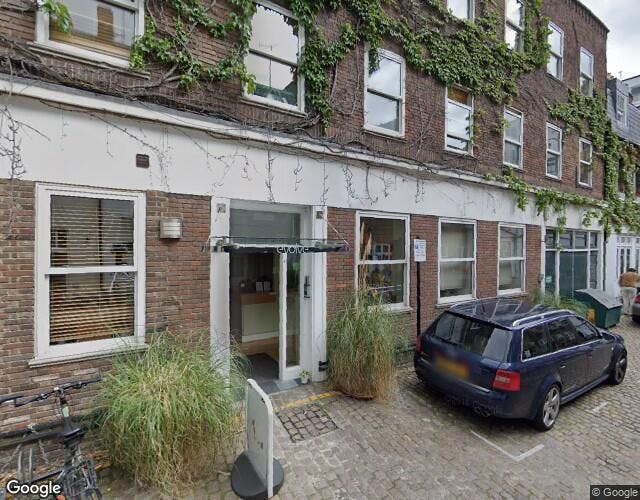3-10 Kendrick Mews, Kendrick Mews
South Kensington, SW7 3HG
| Property Type | Office / Development |
| Tenure | For Sale |
| Size | 23,500 sq ft |
| Price | £23,500,000 |
| Business Rates | n/a |
| Service Charge | n/a |
| Energy Performance Rating | Upon enquiry |
The site is almost an entire closed off mews comprising an existing residential, offices, wellness centre and a basement garage and parking.
Description
The planning consent creates a series of attractive houses and commercial buildings within the existing dead-end mews environment through extension and refurbishment. Replacing the existing single buildings at 7-10 Kendrick Mews with 5 larger and well-lit new-build, high-quality mews houses, that are Lifetime Homes and LHDG compliant. These include private amenity space, 2 refurbished houses and 1 refurbished apartment, 8 residential properties in total. The project proposes a double basement for some residential and wellness space plus car and bicycle parking, refuse collection, stormwater attenuation, heat and power plants,and equipment storage. The basement space allows for these uses to be accommodated below ground.
The brand new office building will provide 8,998 sq ft GEA or 4,946 sq ft NIA of new, well lit open plan office
space on the lower, ground, 1st and 2nd floors with glazed partitions for meeting rooms with storage, catering facilitiesand a lift serving all levels. There is also 2,234 sq ft GEA or 1,714 sq ft NIA wellness/D1 space on the lower groundfloor which is lit from the lightwell to therear. Below this is the lower basement car park that is accessed via a car lift on Reece Mews and is provided with a suitable off-street waiting location.
Proposed office elevation at 15 Reece Mews.
Location
3 - 10 Kendrick Mews are located between Harrington Road and Old Brompton Road, just north of Onslow Square and 4 minutes’ walk west of South Kensington (Piccadilly, Circle & District Line Station). Just to the north are the Museums, the Lycée Français Charles de Gaulle de Londres, Kensington Gardens and Hyde Park. The properties are in the Courtfield Ward of Royal Borough of Kensington and Chelsea (RBKC).









