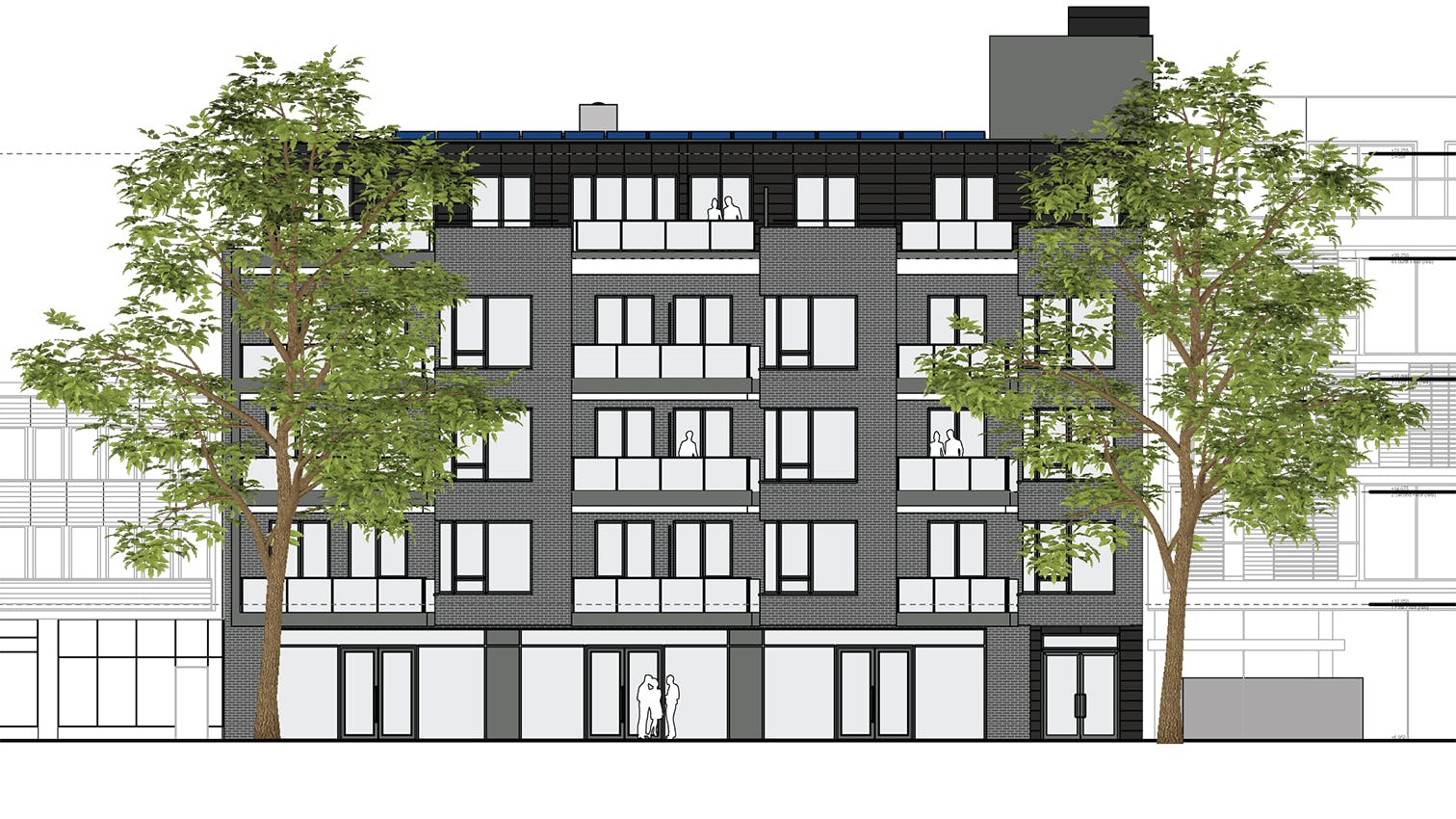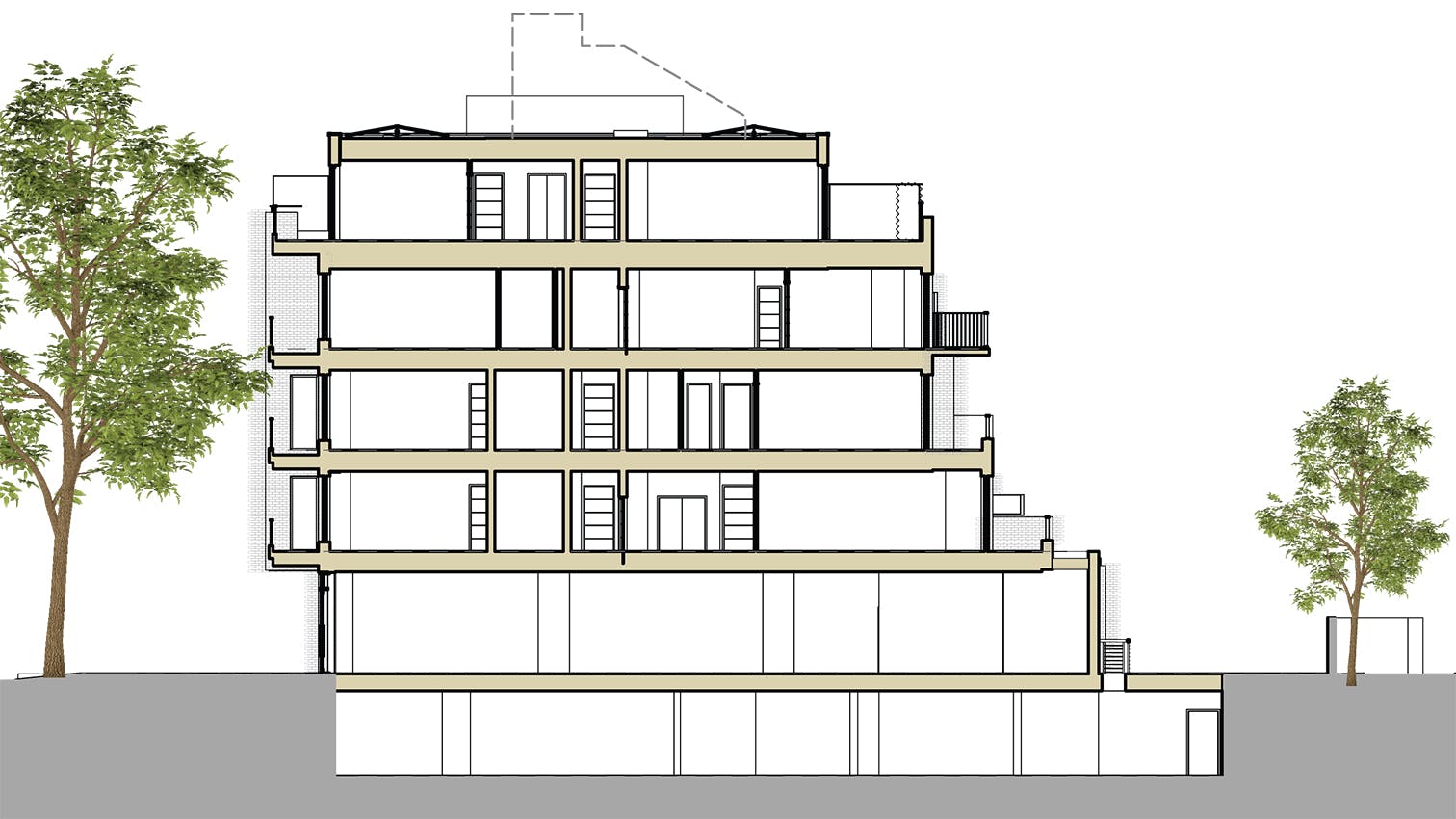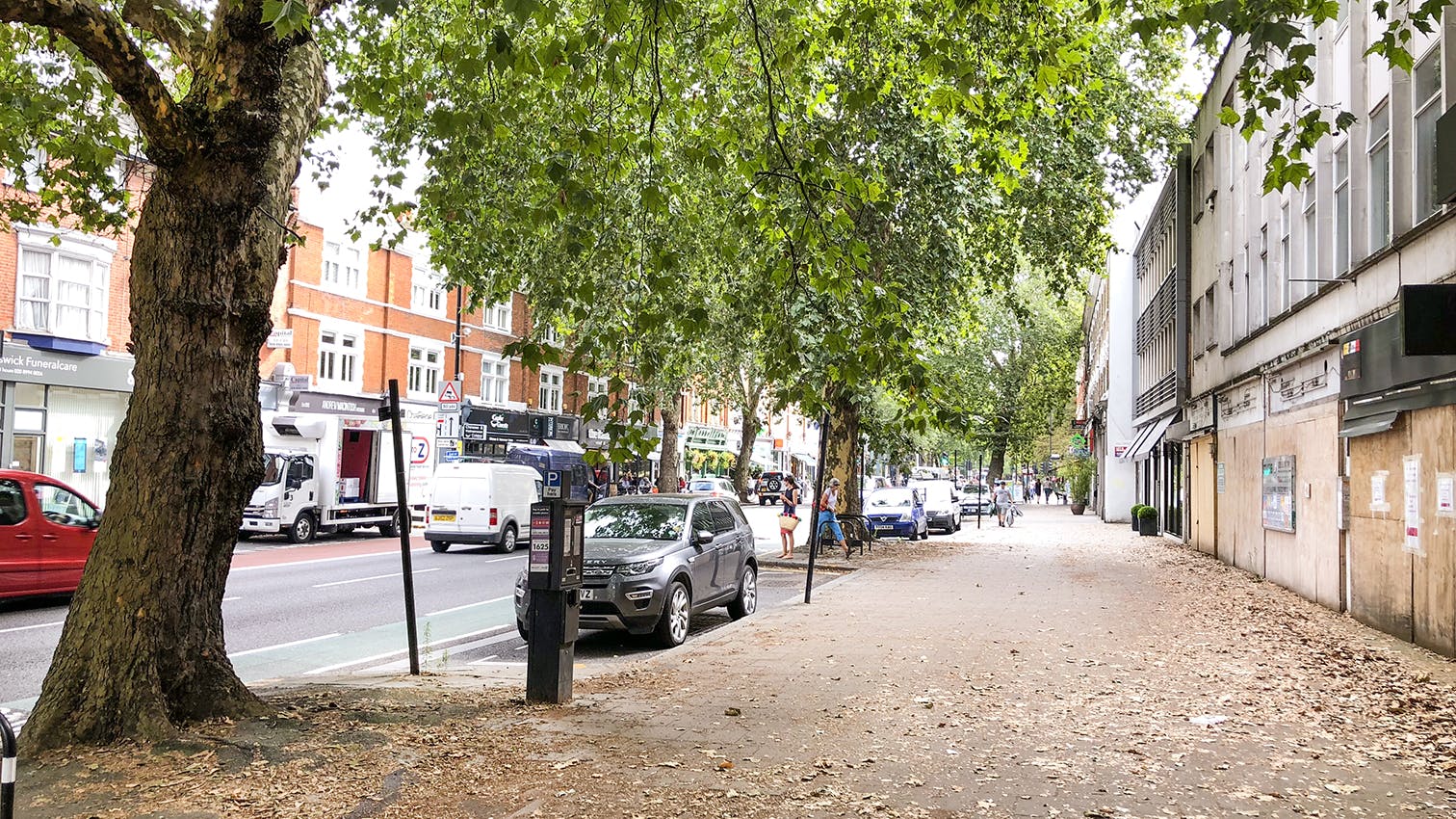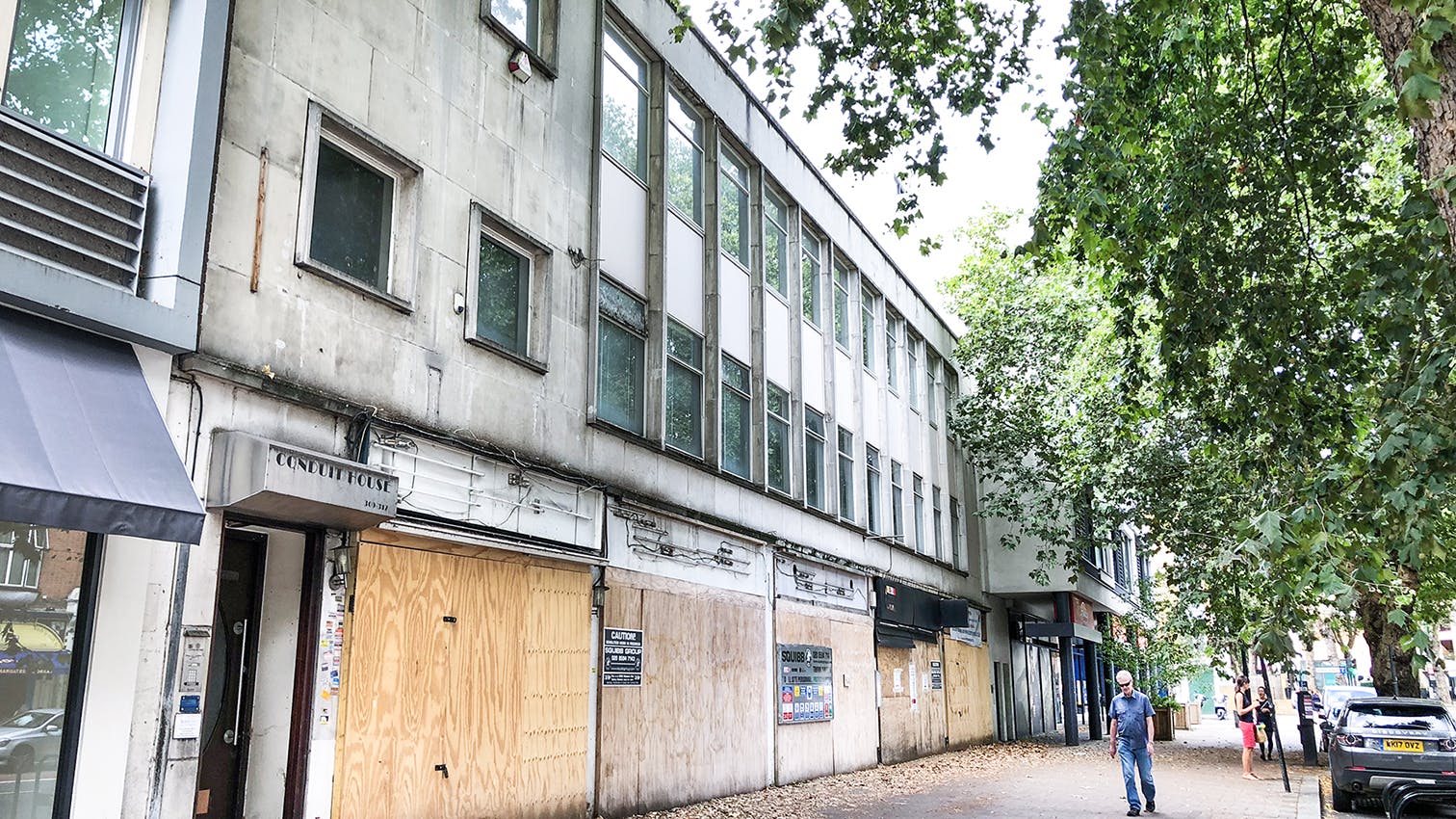Botanic House, 309-317 Chiswick High Road
Chiswick, W4 4HH
| Property Type | Office |
| Tenure | To Let / For Sale |
| Size | 5,048 sq ft |
| Business Rates | n/a |
| Energy Performance Rating | Upon enquiry |
Ground floor commercial unit FOR SALE or TO LET within new mixed use scheme in Chiswick, W4.
Description
The proposed scheme comprises a four storey mid terrace building with planning permission for commercial on the ground and residential above. The scheme also features an underground car park, accessible from the rear courtyard. The ground floor provides approximately 5,048 sq ft (469 sq m) of commercial space. This can be divided in to a maximum of 3 units of approximately 1,650 sq ft (153 sq m) each. The retail space will be suitable for A1, A2, & A3 uses and may also be suitable for D1 and D2 (subject to the necessary planning consent being obtained).
Location
The premises are prominently situated on the south side of Chiswick High Road close to its junction with Marlborough Road. The area is very well served by public transport with Chiswick Park (District line) and Gunnersbury (District line and Overground to Richmond, North London & Stratford) both within easy walking distance. Established restaurants, leisure and recreational facilities are close in proximity.








